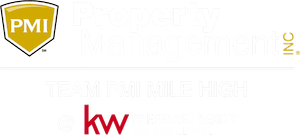1186 E 130th Ave Unit A
Thornton, CO 80241
Property Details
(LEASE PENDING): Delight in the charming elegance of this 3-bedroom, 3-bathroom townhouse located at 1186 E 130th Ave Unit A in the heart of Thornton, CO. Step inside to discover 1,475 square feet of thoughtfully designed living space, where beautiful hardwood floors create a warm and inviting atmosphere throughout. Unwind in the spacious living room, where a cozy fireplace awaits to offer comfort and ambiance during chilly Colorado evenings. The open-concept layout seamlessly connects living and dining areas, perfect for entertaining or enjoying quiet nights in. Each of the three full bathrooms is a sanctuary of style and function, ensuring convenience and privacy for everyone. The well-appointed kitchen offers ample space for culinary adventures and family gatherings. Retreat to the generously sized bedrooms, each providing a tranquil escape from the day's hustle and bustle. Situated in a vibrant community, this townhouse promises a lifestyle of ease and enjoyment, with local amenities just a stone's throw away. Make this delightful Thornton townhouse your next home and experience the perfect blend of comfort, style, and convenience. This home included A/C, Washer, and Dryer. Storage closet in basement will be excluded for use and access during the term of the lease. Home is in a prime location with easy access to Colorado Springs, Downtown Denver, Fort Collins, or the Rocky Mountains accessible by any of the major interstates including I-70, I-25. Minutes away from I-36. Great restaurants, shopping, parks/open spaces with miles of walking trails located nearby. Viewing & Lease Information •Showings are by Appointment Only. •Vacant homes require a lease to start within 2 weeks of application approval. •Visit www.pmimilehigh.com or call 303-750-7070 for video tours or to schedule a showing. Application Process •Background checks (criminal, credit, eviction). •Valid ID and income verification (last 2 months). •$50 non-refundable application fee per occupant (18+). •Security deposit equal to one month's rent; additional deposit required for credit scores under 650. •Deposit and first month’s rent must be paid within 24 hours of lease approval. •Visit Rental Criteria | PMI Mile High to see our full rental criteria. Pet Policy Pet approval is conditional based on pet screening results with a limit of 2 pets per household. If approved, additional pet deposits and fees per pet will apply. Resident Benefits Package ($29.95/month) Includes HVAC filter delivery, credit building, $1M identity protection, resident rewards, and more. Details: Resident Benefits Package: https://www.secondnature.com/property-management/milehigh Utilities Tenant responsible for gas, electric. HOA provides water, trash, and sewer. Prices and availability subject to change. PMI Mile High cannot verify the accuracy of property information listed on third party sites. For verified information, please visit our PMI Mile High website.
Features and Amenities
Amenities
- Air Conditioning
- Blinds
- Ceiling Fan
- Dryer
- Fireplace
- Floor To Ceiling Windows
- Garage
- Handicap Access
- Handrails
- Storage
- Vaulted Ceilings
- Washer
- Window Coverings
Community
- Common Area Landscaping
- Snow Removal
Flooring
- Ceramic Tile
- Hardwood
- Softwood
Kitchen
- Dishwasher
- Disposal
- Gas Stove
- Microwave
- Oven
- Refrigerator
Outdoor
- Patio
Rooms
- Bonus Room
- Dining Room
- Family Room
- Finished Basement
- First Floor Suite
- Laundry Room
- Primary Bath
- Primary Bedroom
- Unfinished Basement







































