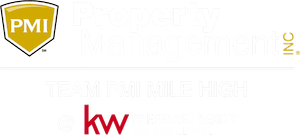{"pluginID":"2","url":"westminster-homes-for-rent"}
967 Auburn Dr
Erie, CO 80516
Full Gallery
Video Tour
Property Details
$3,100.00
USD / Month
4
Beds
4
Baths
2966
sqft
•
For Rent
Building Type:
Single Family
Deposit:
$3,100.00
Pets:
Yes
Date Available:
Immediately
Pet Type:
Dogs, Cats
"Spacious 4-Bed Oasis with Granite Touches & Finished Basement at 967 Auburn Dr, Erie!"
Home is in a prime location with easy access to Colorado Springs, Downtown Denver, Fort Collins, or the Rocky Mountains accessible by any of the major interstates including I-70, I-25. Minutes away from I-36. Great restaurants, shopping, parks/open spaces with miles of walking trails located nearby.
Property is shown by appointment only. All Vacant/Ready Now homes are required to start a lease within 2 weeks of the application approval being shared with applicant(s).
PMI Mile High Rental Homes (westminsterpropertymanagementinc.com)
If you would like to see more on this listing including a video walk through tour or are ready to request a time to view the property in person, please visit our site at www.pmimilehigh.com or call 303-750-7070.
Background checks cover criminal, credit, and eviction. Must provide a valid ID and 2 most recent month of income must be verified. Security deposit equal to one month's rent, first month's rent, and any other applicable fees will be required to be paid in full within 24 hours of signing the lease agreement. Contingent to your credit score, an additional Security Deposit will be required for scores under 650.
Click here to review the Rental Application Policy Disclosure or to apply online: https://www.propertymanagementinc.com/pmi-mile-high/rental-criteria/
$50 non-refundable application fee is required for anyone over the age of 18 planning to occupy the property. Pet approval is conditional based on pet screening results. If approved, additional pet deposits and fees per pet will apply.
All utilities must be transferred into tenant's name starting when the lease begins.
Tenant paid utilities: Gas, Electric, Sewer, Water and Trash.
All PMI Mile High residents are enrolled in the Resident Benefits Package (RBP) for $29.95 a month which includes HVAC air filter delivery (for applicable properties), credit building to help boost your credit score with timely rent payments, $1M Identity Protection, our best-in-class resident rewards program, and much more! More details upon application.
*Prices and availability are subject to change. PMI Mile High cannot verify the accuracy of property information listed on third party sites. Please visit PMI Mile High's website to confirm property information.
Features and Amenities
Amenities
- Air Conditioning
- Blinds
- Ceiling Fan
- Dryer
- Garage
- Walk In Closet(s)
- Washer
Community
- Clubhouse
- Community Pool
- Gym/Exercise Room
Flooring
- Carpet
- Ceramic Tile
- Hardwood
Kitchen
- Dishwasher
- Disposal
- Gas Stove
- Granite Countertops
- Ice Maker
- Island
- Microwave
- Oven
- Pantry
- Refrigerator
Outdoor
- Fence
- Landscaping
- Patio
- Porch
- Sprinkler System
Rooms
- Dining Room
- Family Room
- Finished Basement
- Great Room
- Laundry Room
- Living Room
- Loft
- Primary Bath
- Primary Bedroom
- Recreation Room









































